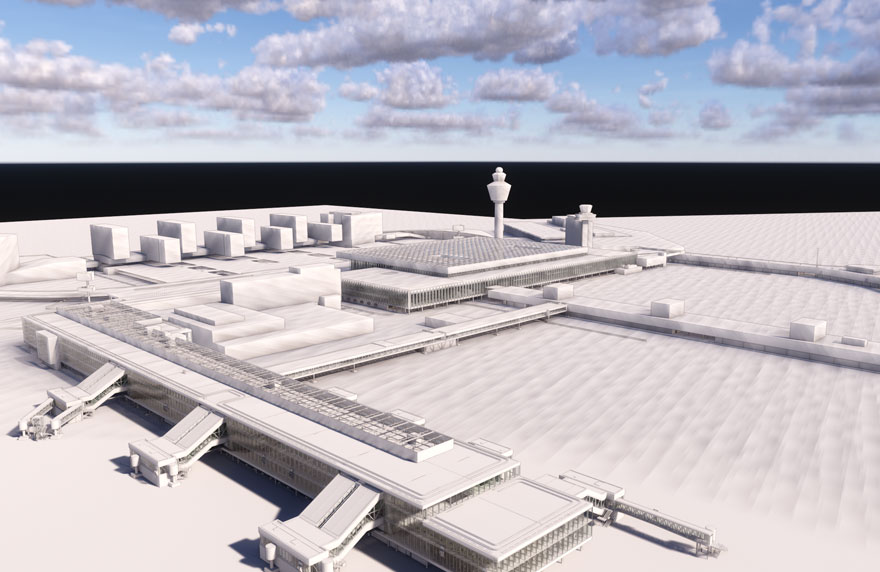Interview Michiel van Wijk: The new pier already exists... Virtually
The new pier at Amsterdam Airport Schiphol may not have been built yet, but that hasn’t stopped BIM manager Michiel van Wijk from walking through it hundreds of times. BIM is short for Building Information Management: a method that displays buildings in 3D and links information to those buildings. In the case of the new pier, too, old-fashioned cross-sections and blueprints are making way for an integrated model. ‘It’s making construction easier and easier.’

Identifying every detail
Schiphol’s newest pier will be built near Cargo Station 1 and will have a surface area of around 55,000 square metres. Everything within that area has to be calculated down to the last centimetre: all the walls must be exactly where they’re supposed to be, as must the cables and pipelines, the doors... And of course the signage must be placed precisely at the entrances and exits. ‘These kinds of requirements used to be much more difficult to check in the design and construction phase,’ says Michiel. ‘For example, you can see from a blueprint that a wall or an item of furniture needs to be in a certain place, but the cross-section would be a separate drawing. There was room for discrepancies to arise between the floor plan and the cross-section if a designer wasn’t careful.’
More work, more functionality
One big advantage of BIM is that every detail of a space or a building is drawn from a single comprehensive model: ‘From format and colour to location and materials.’ Does Michiel see any disadvantages? ‘Initially it does take more work to construct a BIM model than to draw up blueprints,’ Michiel admits. ‘But ultimately it delivers more, in particular more functionality. And that helps us to make better decisions at Schiphol.’
Construction goes more smoothly
The design process for a building at Schiphol is made up of several steps, from the master plan to a technical design. ‘The more we do at that stage, the more detailed the model will be,’ Michiel explains. ‘That means we can look more carefully at whether the pier meets our requirements.’ He gives a brief example: ‘We have to design installations in a coordinated way. For example, they mustn’t go through steel constructions. I’m talking about cables, pipes, electricity, drains, etc. The virtual solutions allow us to check that semi-automatically and to resolve those issues at the design stage, simplifying the entire construction process.’
Time lapse into the future
The greatest benefits of working with BIM, in Michiel’s view, are the greater insight it offers into design, a reduction in errors and a shorter turnaround time. That gives the contractors a better idea of what is expected of them, which means they make fewer mistakes. That in turn makes the design and construction of a space, in this case the new pier, go more quickly. ‘We can make better decisions, as well as planning better.’ BIM also offers the option to create timelines. ‘That’s a kind of time lapse, but one that looks ahead,’ Michiel explains. ‘For example, we were able to see that a lot of construction activities were scheduled to coincide in mid-2020. That’s just asking for trouble; thanks to those visualisations, we could adjust the schedule. Incidentally, those visualisations came from the same models we use to generate the blueprints.’
Virtual passengers heading to the gate
The software Michiel uses to visualise a BIM model is faintly reminiscent of a game environment. ‘You can use that, too,’ he says. He uses his computer to show how he walks through the new pier, including where most yellow signs with black letters have indeed been put up by the exit and how the first virtual passengers are already walking to their gate. ‘BIM is not only functional and important – it’s also a lot of fun.’
Virtual reality
It’s pretty impressive that Michiel already knows his way around the new pier. ‘Now we’re thinking of ways to adapt the model for other purposes, for instance to train the airport staff who will soon be working here. We could also use Virtual Reality.’ An idea for a fun team outing has also occurred to him, Michiel says with a laugh. ‘We could make a real game of it for a day: shooting zombies on the new pier! Although we’d really be in trouble if those headlines appeared in the media.’
Ready for the future
Together with clients including the Rijksvastgoedbedrijf (the government real estate company) and Rijkswaterstaat (the Department of Public Works and Water Management), Schiphol is recognised as a pioneer when it comes to BIM. ‘We work hard towards that goal,’ says Michiel. ‘We have to develop both ourselves and our work even further, and constantly challenge ourselves to do even better. We’re really committed to that, because in the end it means everyone wins. A good BIM model doesn’t get thrown away once the construction project is completed. The BIM@Schiphol group is constantly developing new features and links with existing systems. That will enable us, for example, to care for our assets with better and more cost-effective maintenance. The technology already exists to do that.’

Projects newsletter
Subscribe now to the projects newsletter.